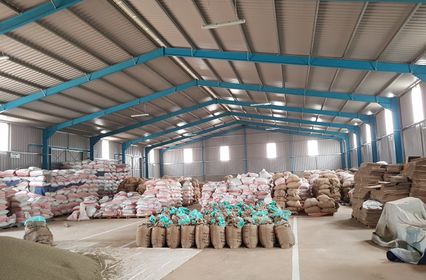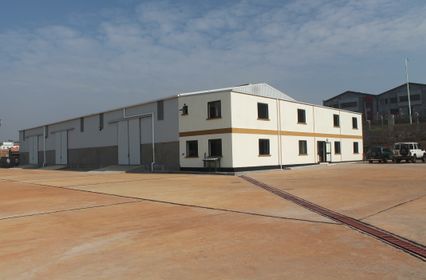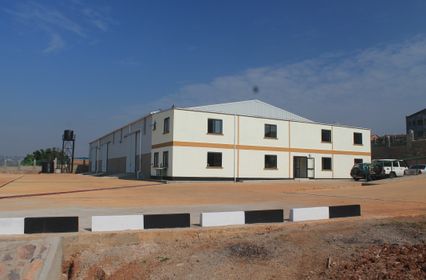Project Overview
The project client Dorman Coffee Ltd requested Terrain Services to design and build a warehouse, compound and offices over a 10-month period
The project took 13 months and included mechanical and electrical installations. Substantial works included boundary walls, staff facility building, gate house, access road and car parking.
The project involved the following works:
- Construct all boundary Walls, Retaining Structures and Earthworks to receive proposed Facilities
- Construct 1,036 m2 Warehouse with 278 m2 two floor offices attached including all M&E Works
- All external works to include roads; Parking; Drainage; Services; Landscaping





 Datasheet.pdf
Datasheet.pdf